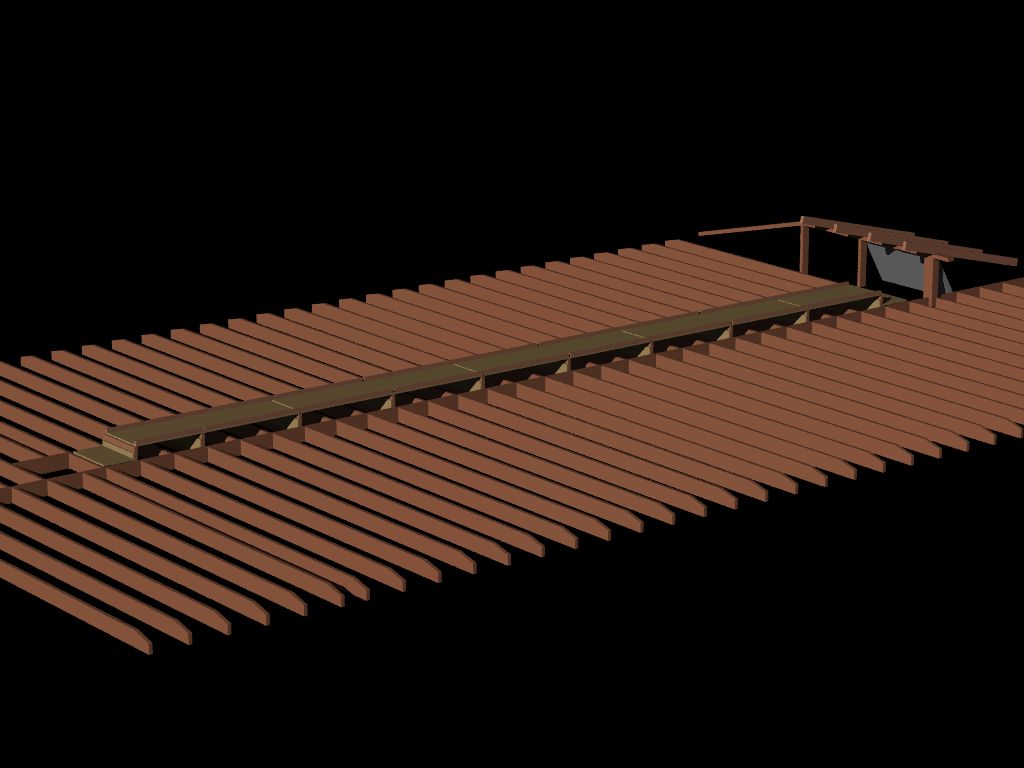Attic insulation and door
Our "new" 1960 house has a 4/12 hipped roof with low soffits, so the peak of the roof is about 40 inches above the top of the ceiling joists. About 5 inches of rock wool was between the ceiling joists - not nearly good enough for insulation.
Access was via a 34 inch square ceiling panel underneath the south roof hip, with about 30 inches of headroom. The previous occupant hid a 200 pound safe up there, resting on rollers on a half inch sheet of unsecured plywood on top of the joists. During an earthquake, the only question would be which part of the ceiling it fell through.
Task one was lowering the safe through the access panel, with ropes and pulleys and straps and come-along. Much wailing and gnashing of teeth, but it is now in the garage, waiting for someone to take it.
Next, I added two strips of double 4 foot T8 electronic ballast lights. These are powered off the garage circuit via a switch in the garage. That light revealed all sorts of nasties, such as unanchored electrical cables and open boxes.
Better access was the next project. The wall between the attic and the garage is a 2 foot high drywall panel. We cut a 2 by 4 foot hole in the panel, moving one ledger board to the side, lined the edges with boards and metal, and built a hinged hatch out of a couple of surplus Hallowell metal shelves, attached together bottom to bottom, with insulation in between. The hatch hinges upwards with a system of rope and pulleys. Note that screwing in the wall hook pushed the drywall towards the studs enough to pop some of the screws. I will drive those in further, and repaint over them.
I bought an attic ladder on Craiglist, and installed it between the joists in the garage (which run perpendicular to the house joists). I used some spare Hallowell shelving backs (big sheets of metal with 24-inch spaced holes) to create a deck above some of the garage joists. This made a nice staging area for further attic work, and will be used for storage in the future.
Cross-attic travel was via a series of loose boards on the spine of the attic. Very difficult to negotiate. I spent about a week building a 2 foot wide 35 foot long catwalk - more accurately a cat-crawl - from the old hatchway to the new one, down the length of the attic. Most of it is 5/8 inch plywood, faced on top with smooth masonite ("poor man's linoleum"), and edged with 2x3 rails providing sides and extra stiffness. The catwalk runs about 6 inches above the joists, supported on 11 2x6x24 blocks gusseted to the joists with plywood and lots of small screws. I built the catwalk on its side (barely clearing the rafters) and eventually lowered it on top of the blocks. I secured it with Strong-Tie angle straps at each of the blocks.
While doing this, I discovered the large wedge-shaped space above the stairs was open and covered with loose boards and cardboard, with rock wool on top. Or more accurately, I accidentally kicked one of the loose boards down into the void, where it landed on and dimpled the drywall above the stairs. I spent some time replacing the loose stuff with firecode drywall. I finished that, then finished the catwalk.
There are 7 soffit vents for the 1400 square foot attic. The evil person that designed the shallow roof placed 5 of those vents very near the corners of the hipped roof, in between the rafters. The rafters are on 24 inch centers, the ceiling joists on 16 inch centers. The usual plastic soffit baffles won't fit. So, I cut some 2x4 sheets of plywood, with notches for the joists, and slid them into place, securing them with screws. Very difficult, with a pulled muscle from operating a power screwdriver at the limit of my reach.
Now comes the reason for all this, bringing the attic up to approximately R-50 insulation level, using two layers of R-30 un-faced Johns-Manville fiberglass roll insulation. I scooped all the rock wool out to the sides. I covered one pot light with a metal box. I covered what I could, including the joists, with sheet plastic as a vapor barrier. There was no vapor barrier previously, and no sign of water damage in 50 years, but...
I calculated areas, and estimated I would need 44 each 25 foot rolls of R-30, available for $10.78 each at Lowes. I bought 6 extra, just in case. I filled the east-west spaces between the joists. I added strips around the outside edge, over the top of the rock wool. Then I ran long north-south strips on top, getting about 20 inches of loft. Due to some voids, and some gaps in the rock wool, I estimate the average insulation is about R-50.
When I was done, I had 5 and 2/3 rolls left, so I used 44 and 1/3 rolls to do the attic, so my estimate was 0.8% low. I returned the 5 unopened rolls.
Here are some pictures:

